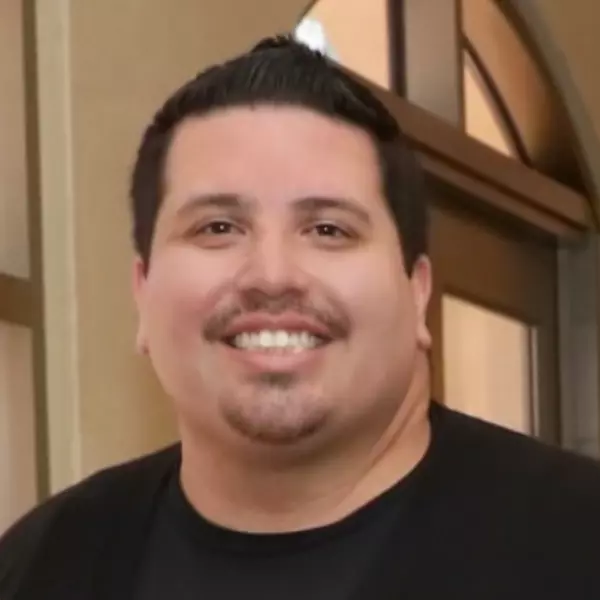$660,000
$660,000
For more information regarding the value of a property, please contact us for a free consultation.
11336 Gunsmoke LN Moreno Valley, CA 92557
4 Beds
3 Baths
2,532 SqFt
Key Details
Sold Price $660,000
Property Type Single Family Home
Sub Type Single Family Residence
Listing Status Sold
Purchase Type For Sale
Square Footage 2,532 sqft
Price per Sqft $260
MLS Listing ID SW22148749
Sold Date 09/29/22
Bedrooms 4
Full Baths 3
Construction Status Updated/Remodeled
HOA Y/N No
Year Built 1984
Lot Size 0.480 Acres
Lot Dimensions Assessor
Property Sub-Type Single Family Residence
Property Description
Welcome to Western Ridge Ranch! As you make your way to the welcoming front porch you'll notice the spacious driveway inlaid with brick and lovely planters lending themselves to the curb appeal of this charming home. Crossing the threshold to the entry you'll note the updated flooring and well maintain hardwood staircase. The ample living room and open dining room leading to the kitchen make the floor plan of this grand home perfect for entertaining, as well as, quiet evenings at home. The kitchen has brand new quartz counter tops, only about a month old. Kitchen opens up to another large room that you could make a formal dining room or a second family room. You have a bedroom and full bathroom downstairs as well as access to the garage were the laundry is located. Upstairs you will find the Large Owners suite with a large walk in closet, you also have two additional bedrooms with a adjoining bathroom. Home also features vaulted ceilings, extra storage in garage, and a whole house vacuum. The massive backyard is perfect for entertaining under the patio cover or enjoying the cool breeze at night. As if that wasn't enough, don't miss the expansive storage in the back area with separate gated entry off of Western Ridge Road and no HOA! Conveniently located close to the freeway, shopping, and schools! Welcome home!
Location
State CA
County Riverside
Area 259 - Moreno Valley
Zoning A1
Rooms
Main Level Bedrooms 1
Interior
Interior Features Separate/Formal Dining Room, Quartz Counters, Bedroom on Main Level, Jack and Jill Bath, Walk-In Closet(s)
Heating Central
Cooling Central Air
Flooring Carpet, Tile
Fireplaces Type Family Room, Wood Burning
Fireplace Yes
Appliance Dishwasher, Gas Oven
Laundry Gas Dryer Hookup, In Garage
Exterior
Exterior Feature Kennel
Parking Features Boat, Concrete, Direct Access, Driveway, Driveway Up Slope From Street, Garage, Oversized, RV Access/Parking, Unpaved
Garage Spaces 3.0
Garage Description 3.0
Fence Block, Vinyl
Pool None
Community Features Curbs
View Y/N Yes
View Mountain(s), Neighborhood
Roof Type Slate
Accessibility Parking
Porch Rear Porch, Covered, Front Porch
Attached Garage Yes
Total Parking Spaces 7
Private Pool No
Building
Lot Description 0-1 Unit/Acre, Corner Lot, Sprinklers In Rear, Sprinklers In Front, Lawn, Landscaped, Rectangular Lot
Story 2
Entry Level Two
Sewer Public Sewer
Water Public
Level or Stories Two
New Construction No
Construction Status Updated/Remodeled
Schools
School District Moreno Valley Unified
Others
Senior Community No
Tax ID 264181010
Acceptable Financing Cash, Cash to New Loan, Conventional, FHA, VA Loan
Listing Terms Cash, Cash to New Loan, Conventional, FHA, VA Loan
Financing Conventional
Special Listing Condition Standard
Read Less
Want to know what your home might be worth? Contact us for a FREE valuation!

Our team is ready to help you sell your home for the highest possible price ASAP

Bought with Jorge Badillo • EXP REALTY OF CALIFORNIA INC





