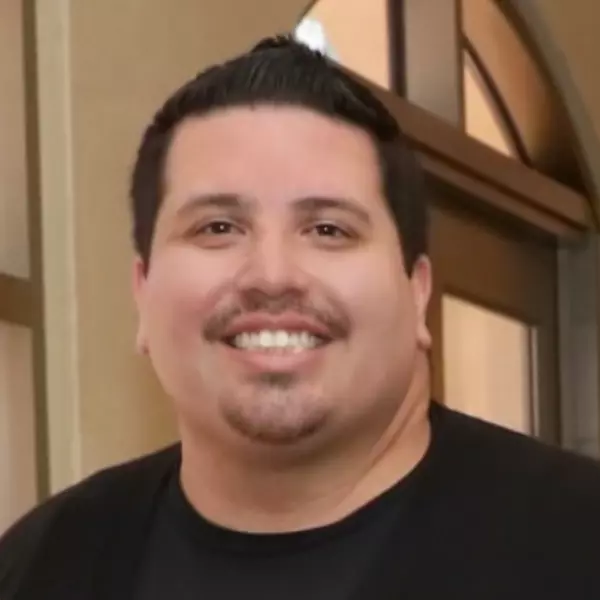$1,100,000
$1,250,000
12.0%For more information regarding the value of a property, please contact us for a free consultation.
3874 Old Stage RD Butte Valley, CA 95965
4 Beds
4 Baths
3,378 SqFt
Key Details
Sold Price $1,100,000
Property Type Single Family Home
Sub Type Single Family Residence
Listing Status Sold
Purchase Type For Sale
Square Footage 3,378 sqft
Price per Sqft $325
MLS Listing ID SN24123216
Sold Date 10/23/24
Bedrooms 4
Full Baths 3
Half Baths 1
Construction Status Turnkey
HOA Y/N No
Year Built 2006
Lot Size 40.010 Acres
Property Sub-Type Single Family Residence
Property Description
Welcome to your dream oasis! This one owner home, nestled on 40 sprawling acres with breathtaking views of Butte Valley, this stunning Mediterranean-style estate embodies luxury and elegance. Designed by Sater Luxury Homes, this gated 3-bedroom + Den, 3.5 bath residence spans 3,378 square feet. As you enter, be captivated by the grandeur of tall ceilings soaring up to 12 feet with crown molding throughout. The custom windows allow for natural light and invites the outdoors in. 18-inch tumbled travertine tile flooring add to the home's sophisticated charm. The expansive living spaces are adorned with solid core doors, plantation shutters and custom drapery. The cozy gas fireplace in the living room creates a warm ambiance perfect for gatherings. The primary bedroom is a serene retreat with gorgeous views of the pool and valley, featuring dual his-and-hers closets and a luxurious en-suite bathroom with dual sinks. Each of the two guest bedrooms boasts its own private en-suite bathrooms, ensuring ultimate privacy and convenience. The gourmet kitchen is a chef's delights, equipped with top-of-the-line appliances, double ovens, prep sink in the island, built in wine refrigerator, with large eating bar open to the family room. Step outside to the outdoor kitchen, where you can entertain guests in style while enjoying the panoramic views. The stunning infinity pool and spa provide a perfect vantage point to take in the scenic beauty of Butte Valley. The exterior of the home is equally impressive, featuring a tile roof, koi pond, fire pit, and beautiful landscaping with palm trees and outdoor lighting. Built with 2x6 construction and complemented by 44 owned separate structure solar panels, this home is both sturdy and energy-efficient. The property includes a separate 2,000 square foot shop with garage doors, ideal for all your storage and hobby needs. Additional amenities include a carport, colored stamped concrete, balustrades, fire sprinklers, custom RV carport, and an outdoor lighting system that illuminates the exquisite landscaping. This estate is a true masterpiece, offering unparalleled luxury and tranquility. Don't miss the opportunity to own this exceptional property and enjoy the ultimate in refined living.
Location
State CA
County Butte
Rooms
Other Rooms Workshop
Main Level Bedrooms 3
Interior
Interior Features Breakfast Bar, Breakfast Area, Ceiling Fan(s), Crown Molding, Coffered Ceiling(s), Separate/Formal Dining Room, Eat-in Kitchen, Granite Counters, High Ceilings, Pantry, Stone Counters, Storage, All Bedrooms Down, Bedroom on Main Level, Main Level Primary, Primary Suite, Walk-In Pantry, Walk-In Closet(s), Workshop
Heating Central, Forced Air, Fireplace(s), Propane
Cooling Central Air, Dual
Flooring Carpet, Tile
Fireplaces Type Gas, Living Room
Fireplace Yes
Appliance 6 Burner Stove, Barbecue, Double Oven, Dishwasher, Electric Oven, Freezer, Disposal, Ice Maker, Microwave, Refrigerator, Range Hood, Self Cleaning Oven, Trash Compactor, Tankless Water Heater, Vented Exhaust Fan, Water To Refrigerator, Warming Drawer, Dryer, Washer
Laundry Washer Hookup, Gas Dryer Hookup, Inside, Laundry Room
Exterior
Exterior Feature Barbecue, Koi Pond
Parking Features Attached Carport, Circular Driveway, Controlled Entrance, Concrete, Covered, Carport, Door-Multi, Direct Access, Driveway Level, Driveway, Electric Gate, Garage, Garage Door Opener, Gated, Porte-Cochere, Private, RV Access/Parking, RV Covered, Garage Faces Side
Garage Spaces 3.0
Carport Spaces 2
Garage Description 3.0
Fence Stucco Wall, Wrought Iron
Pool Gunite, Infinity, In Ground, Private, Waterfall
Community Features Rural
View Y/N Yes
View Canyon, Hills, Panoramic, Valley
Roof Type Spanish Tile
Porch Rear Porch, Concrete, Covered, Front Porch, Open, Patio, Tile, Wrap Around
Attached Garage Yes
Total Parking Spaces 11
Private Pool Yes
Building
Lot Description 36-40 Units/Acre, Back Yard, Drip Irrigation/Bubblers, Sloped Down, Front Yard, Sprinklers In Rear, Sprinklers In Front, Irregular Lot, Lawn, Landscaped, Over 40 Units/Acre, Secluded, Sprinklers Timer, Sprinklers On Side, Sprinkler System, Yard
Faces West
Story 1
Entry Level One
Foundation Raised
Sewer Septic Tank
Water Shared Well
Architectural Style Mediterranean
Level or Stories One
Additional Building Workshop
New Construction No
Construction Status Turnkey
Schools
School District Other
Others
Senior Community No
Tax ID 041090064000
Acceptable Financing Cash, Cash to New Loan, Conventional
Listing Terms Cash, Cash to New Loan, Conventional
Financing Seller Financing
Special Listing Condition Standard
Read Less
Want to know what your home might be worth? Contact us for a FREE valuation!

Our team is ready to help you sell your home for the highest possible price ASAP

Bought with Sandy Stoner • Century 21 Select Real Estate, Inc.





